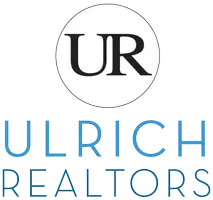3 Beds
3 Baths
2,452 SqFt
3 Beds
3 Baths
2,452 SqFt
OPEN HOUSE
Sat Aug 09, 11:00am - 1:00pm
Key Details
Property Type Townhouse
Sub Type Townhouse
Listing Status Active
Purchase Type For Sale
Square Footage 2,452 sqft
Price per Sqft $167
Subdivision The Cove
MLS Listing ID 2103622
Style Stories: 2
Bedrooms 3
Full Baths 2
Half Baths 1
Construction Status Blt./Standing
HOA Fees $245/mo
HOA Y/N Yes
Abv Grd Liv Area 1,792
Year Built 2016
Annual Tax Amount $1,997
Lot Size 871 Sqft
Acres 0.02
Lot Dimensions 0.0x0.0x0.0
Property Sub-Type Townhouse
Property Description
Location
State UT
County Utah
Area Am Fork; Hlnd; Lehi; Saratog.
Zoning Single-Family
Rooms
Basement Full
Interior
Interior Features Alarm: Fire, Bath: Primary, Closet: Walk-In, Disposal, Floor Drains, Great Room, Range/Oven: Free Stdng., Vaulted Ceilings, Granite Countertops
Heating Forced Air, Gas: Central
Cooling Central Air
Flooring Carpet, Tile, Concrete
Inclusions Dryer, Microwave, Range, Refrigerator, Washer
Fireplace No
Window Features Blinds
Appliance Dryer, Microwave, Refrigerator, Washer
Exterior
Exterior Feature Double Pane Windows, Lighting
Garage Spaces 2.0
Pool Fenced, In Ground, With Spa
Community Features Clubhouse
Utilities Available Natural Gas Connected, Electricity Connected, Sewer Connected, Water Connected
Amenities Available Clubhouse, Fitness Center, Insurance, Maintenance, Pet Rules, Pets Permitted, Playground, Pool, Sewer Paid, Snow Removal, Spa/Hot Tub, Trash, Water
View Y/N Yes
View Mountain(s)
Roof Type Asphalt
Present Use Residential
Topography Road: Paved, Sidewalks, Terrain, Flat, View: Mountain, Drip Irrigation: Auto-Part
Total Parking Spaces 2
Private Pool Yes
Building
Lot Description Road: Paved, Sidewalks, View: Mountain, Drip Irrigation: Auto-Part
Story 3
Sewer Sewer: Connected
Water Culinary
Finished Basement 10
Structure Type Stone,Stucco,Cement Siding
New Construction No
Construction Status Blt./Standing
Schools
Elementary Schools Hidden Hollow
High Schools Cedar Valley
School District Alpine
Others
HOA Fee Include Insurance,Maintenance Grounds,Sewer,Trash,Water
Senior Community No
Tax ID 65-463-0203
Monthly Total Fees $245
Acceptable Financing Cash, Conventional, FHA, VA Loan
Listing Terms Cash, Conventional, FHA, VA Loan






